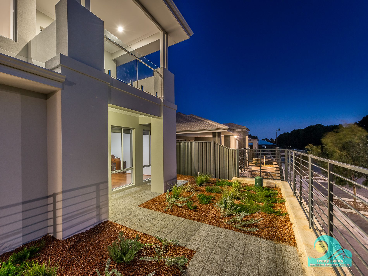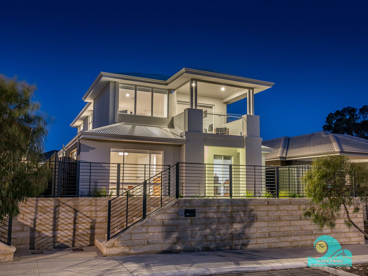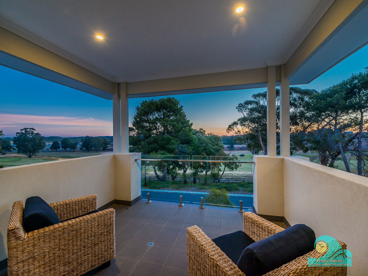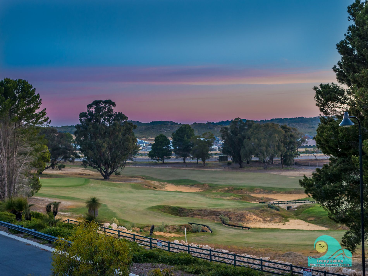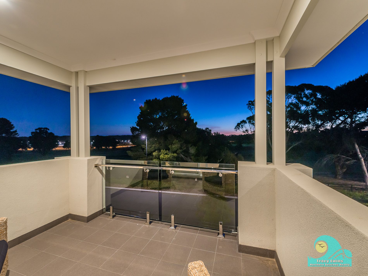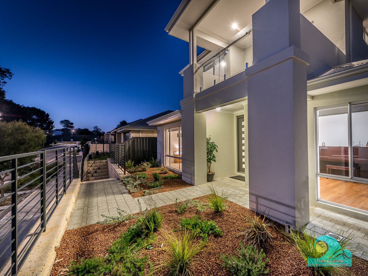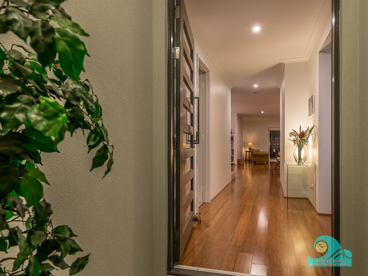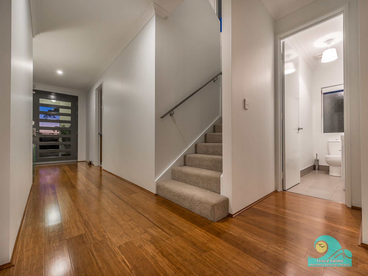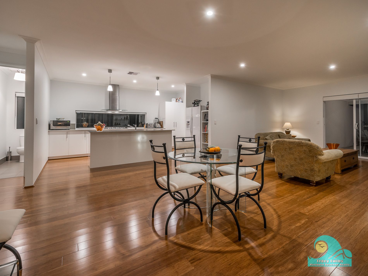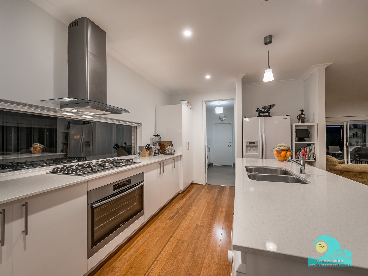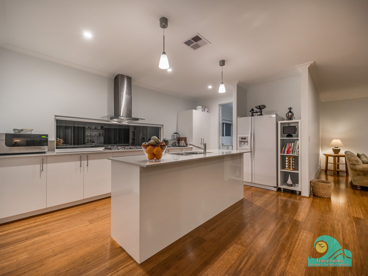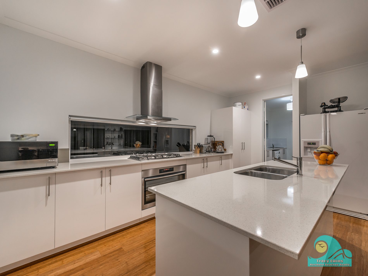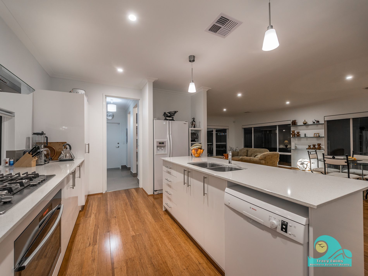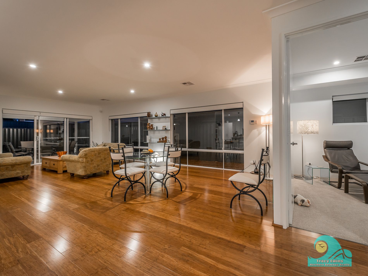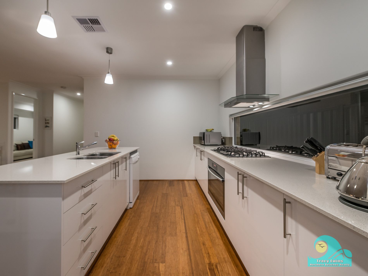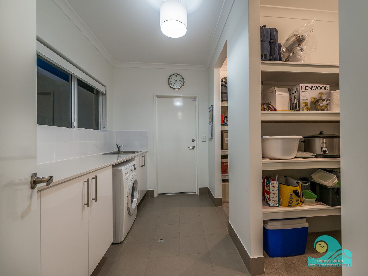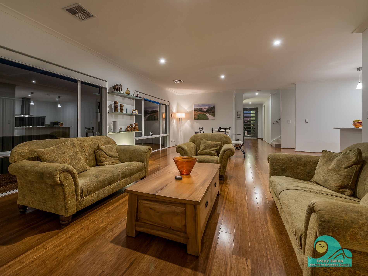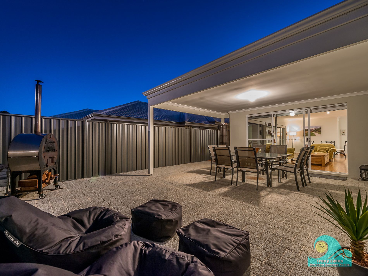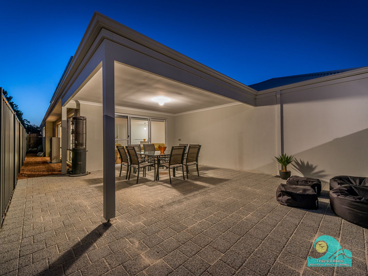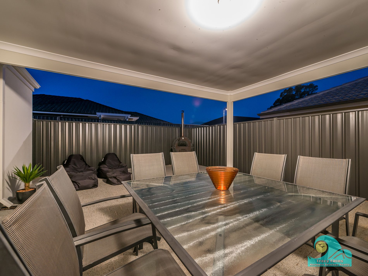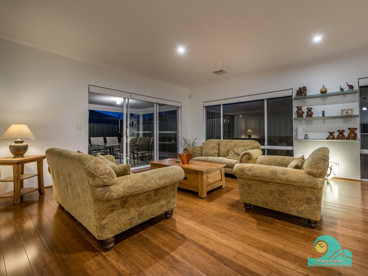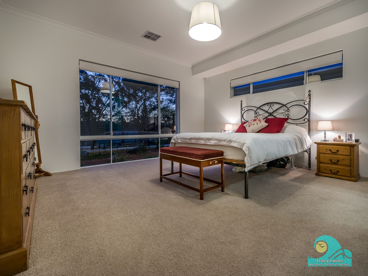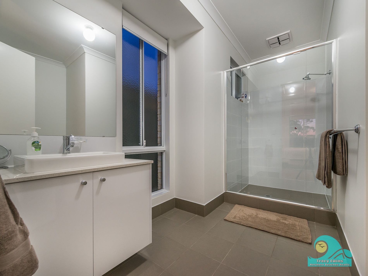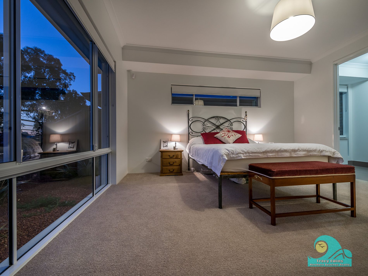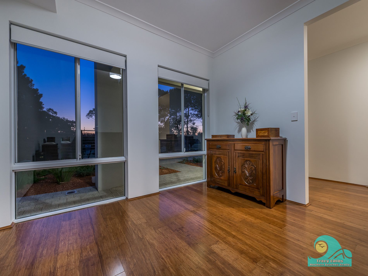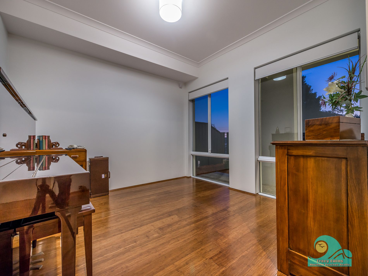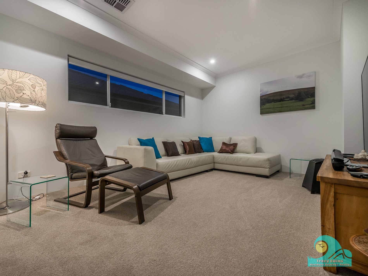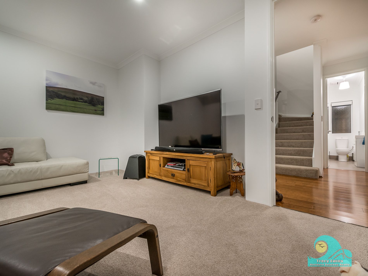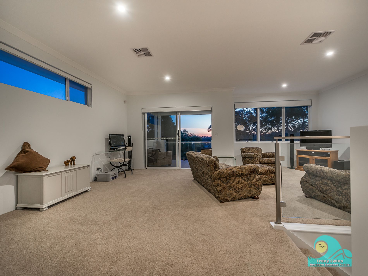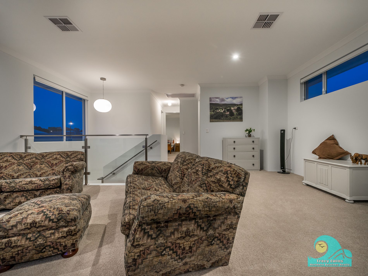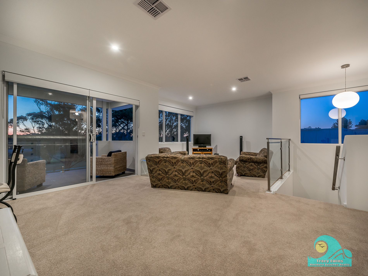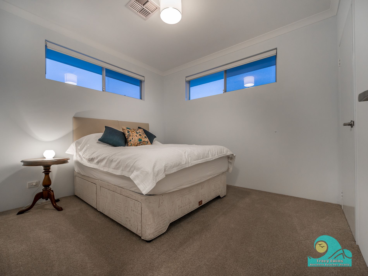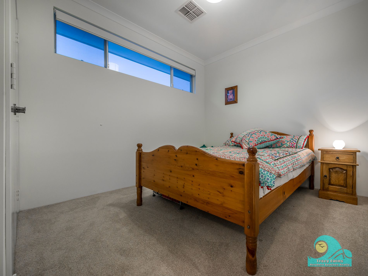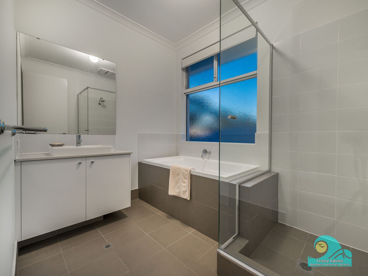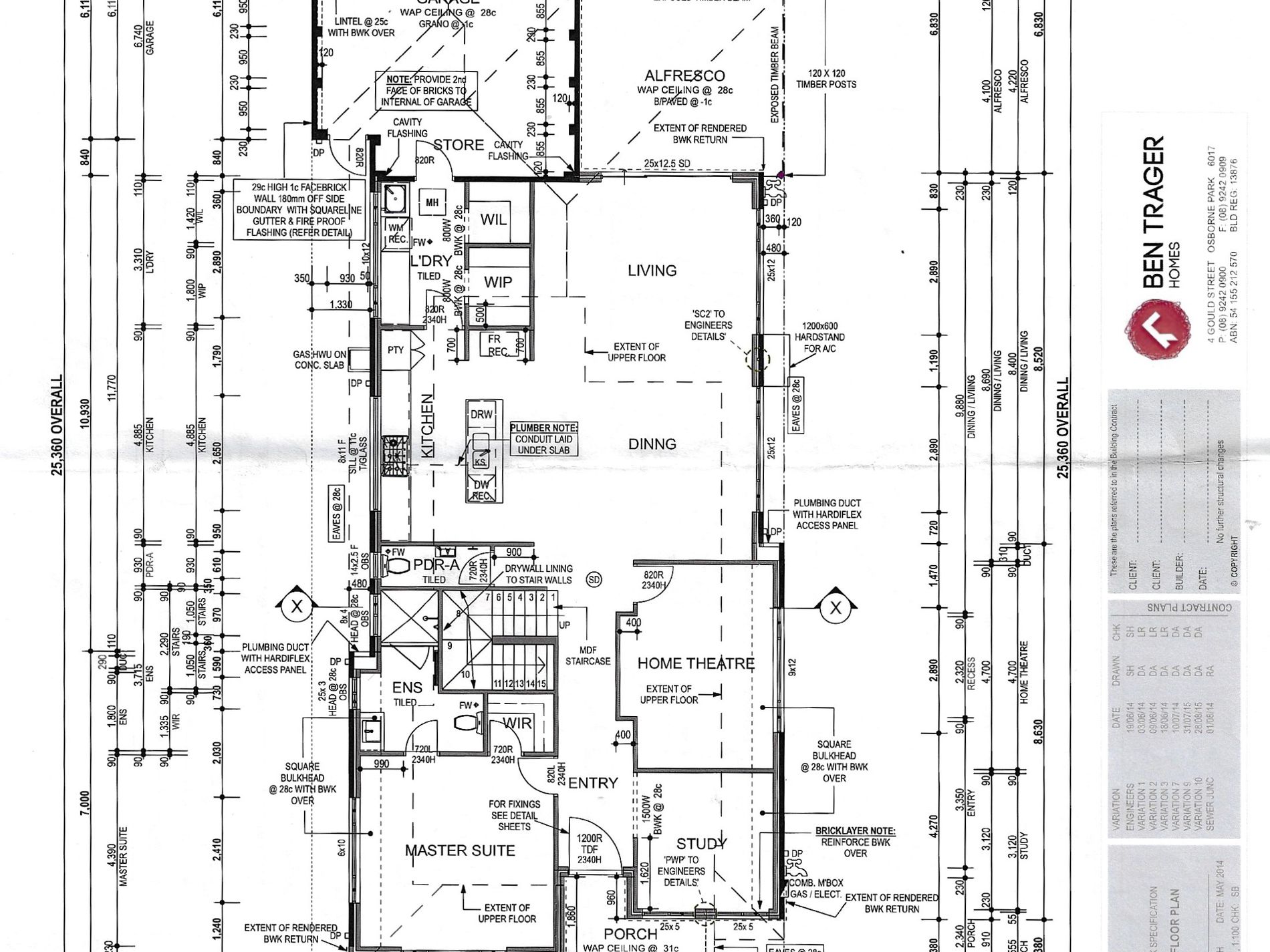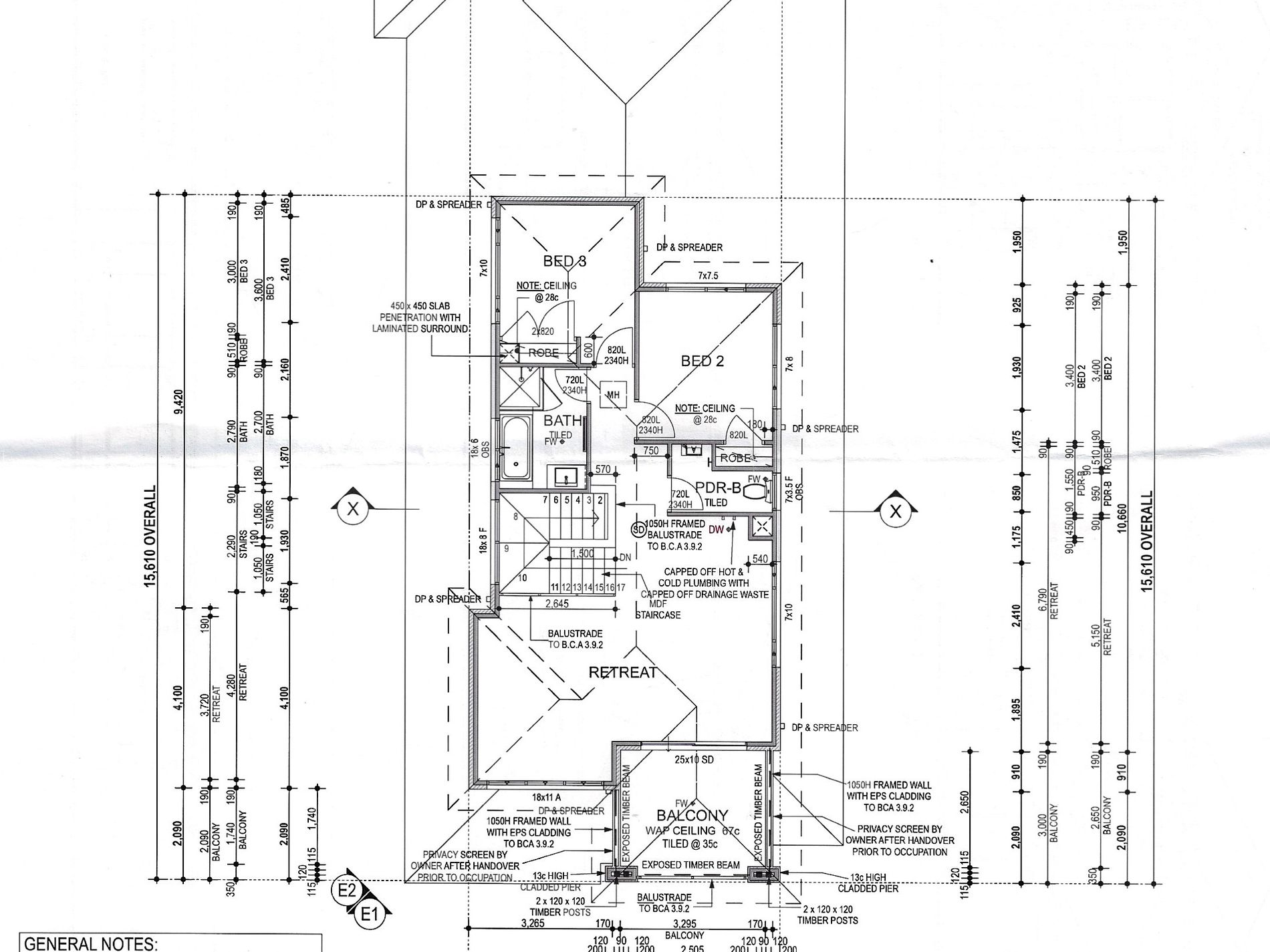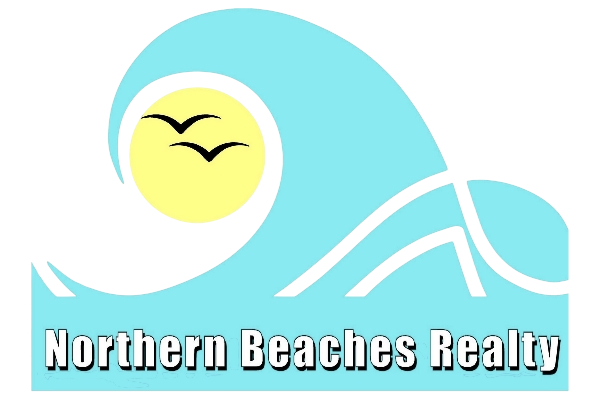UNDER OFFER
In pristine condition, built in 2015 by Ben Trager, this generous 282m2 home is situated on a beautifully elevated 360m2 block with fabulous views from both levels overlooking the immaculate Sun City Golf Course and enjoying unbelievable sunsets!
Ideal multi-generational living, this home boasts 3 or could be 4 bedrooms with supersized highly spec’d open-plan kitchen, dining, living plus king-size master bedroom, study that could easily be converted to a nursery or 4th bedroom as well as a large, enclosed media-room downstairs that could also be another bedroom as their is already a large second living area upstairs.
Upstairs there is the large open plan dining/living area with a pre-plumbed area for a future kitchenette and all this opening out to the fabulous under-roof balcony with absolutely, incredible views.
• Lovely ¾ timber entrance door plus crim-stop security door welcomes you into the lovely wide entry and gorgeous expansive bamboo flooring.
• Substantial, designer, highly spec’d kitchen with masses of stone bench-tops, breakfast bar, loads of workspace and cupboards, double pantry plus large walk-in-pantry. 90cm gas cooktop, 90cm under-bench oven and 90cm stylish rangehood, dishwasher and double, plumbed fridge recess.
• Also, to the kitchen - lovely feature tiling and plenty of windows with feature long window behind cooktop giving great light plus views to the gardens.
• Powder-room ideal for guests.
• Laundry with plenty of bench/workspace and big fully shelved walk-in-linen.
• Shoppers entry to the extra-wide double garage with dedicated storage area and internal access as well as to the patio area.
• Incredibly spacious dining and living area with views out to the beautiful easy-care gardens and large under-roof alfresco.
• High ceilings and high doors to both upper and lower floors.
• Dedicated enclosed media/home theatre room.
• Master bedroom is king-size with walk-in-robe and spacious ensuite, large shower recess, vanity, and WC.
• Open study area or could be closed in as bedroom 4 or a nursey to be near the master.
• Upstairs is the spacious living, dining and pre-plumbed area for a future kitchenette all leading out to the under-roof balcony and gorgeous outlook.
• Bedroom 2 is queen-size with double robe.
• Bedroom 3 is queen-size with single robe.
• Main bathroom with large shower, lovely big deep bathtub, and vanity with stone top.
• Bamboo flooring to all high traffic areas, carpet to stairs, bedrooms, media and upstairs living and tiles to wet areas.
• 20 Solar Panels KW5.3
• Gas Hot Water Storage
• Ducted and zoned RC AC
• LED down-lighting with some designer lights
• Easy-care gardens and paving.
• Professionally cleaned and beautifully presented.
• RATES APPROX $1955 PER ANNUM
• RENT APPRAISAL $640 TO $650 PER WEEK
DON'T MISS THE VIDEO WALKTHROUGH
Features
- Air Conditioning
- Ducted Cooling
- Ducted Heating
- Reverse Cycle Air Conditioning
- Balcony
- Fully Fenced
- Outdoor Entertainment Area
- Remote Garage
- Alarm System
- Built-in Wardrobes
- Dishwasher
- Floorboards
- Study
- Solar Panels

