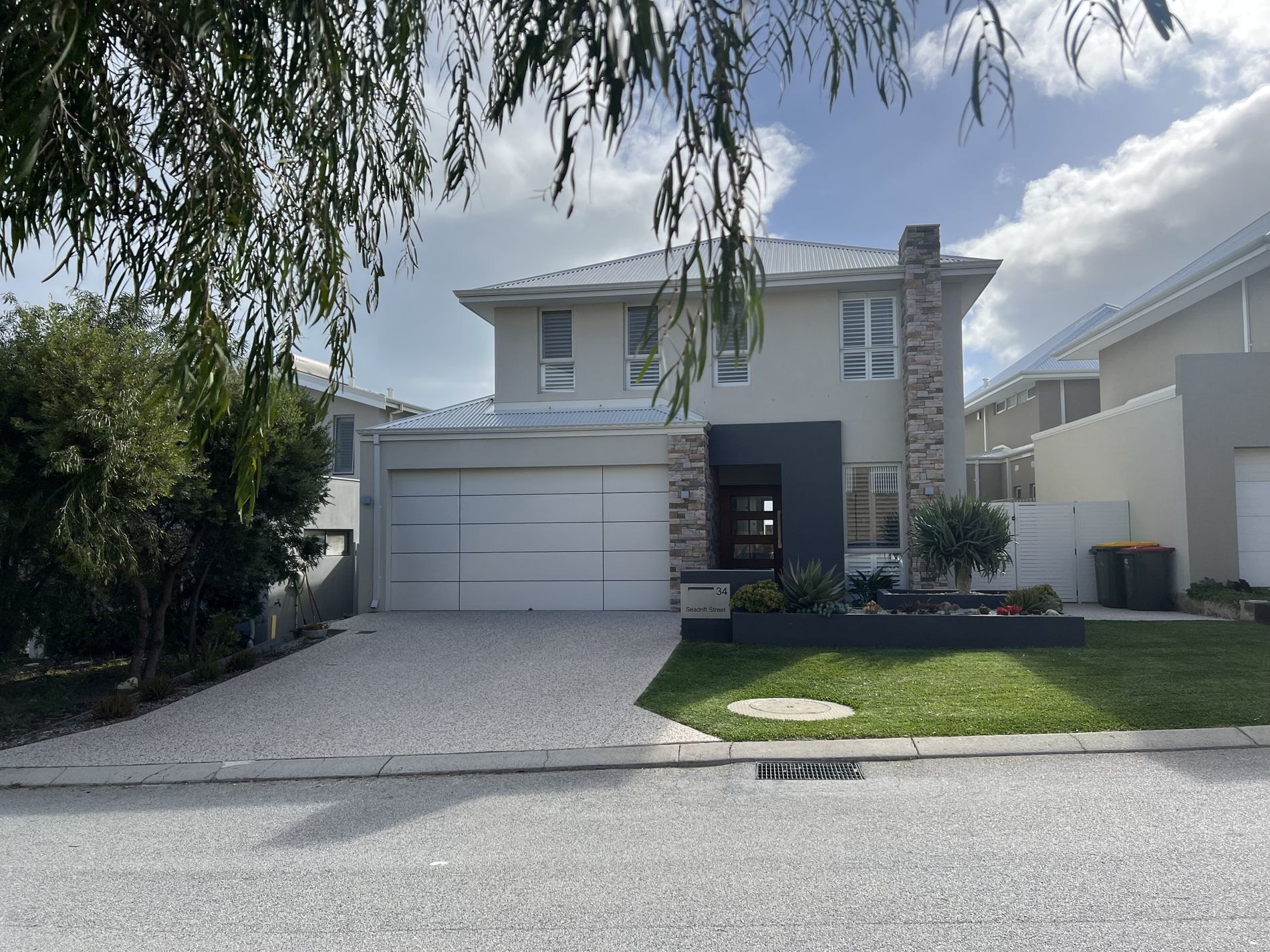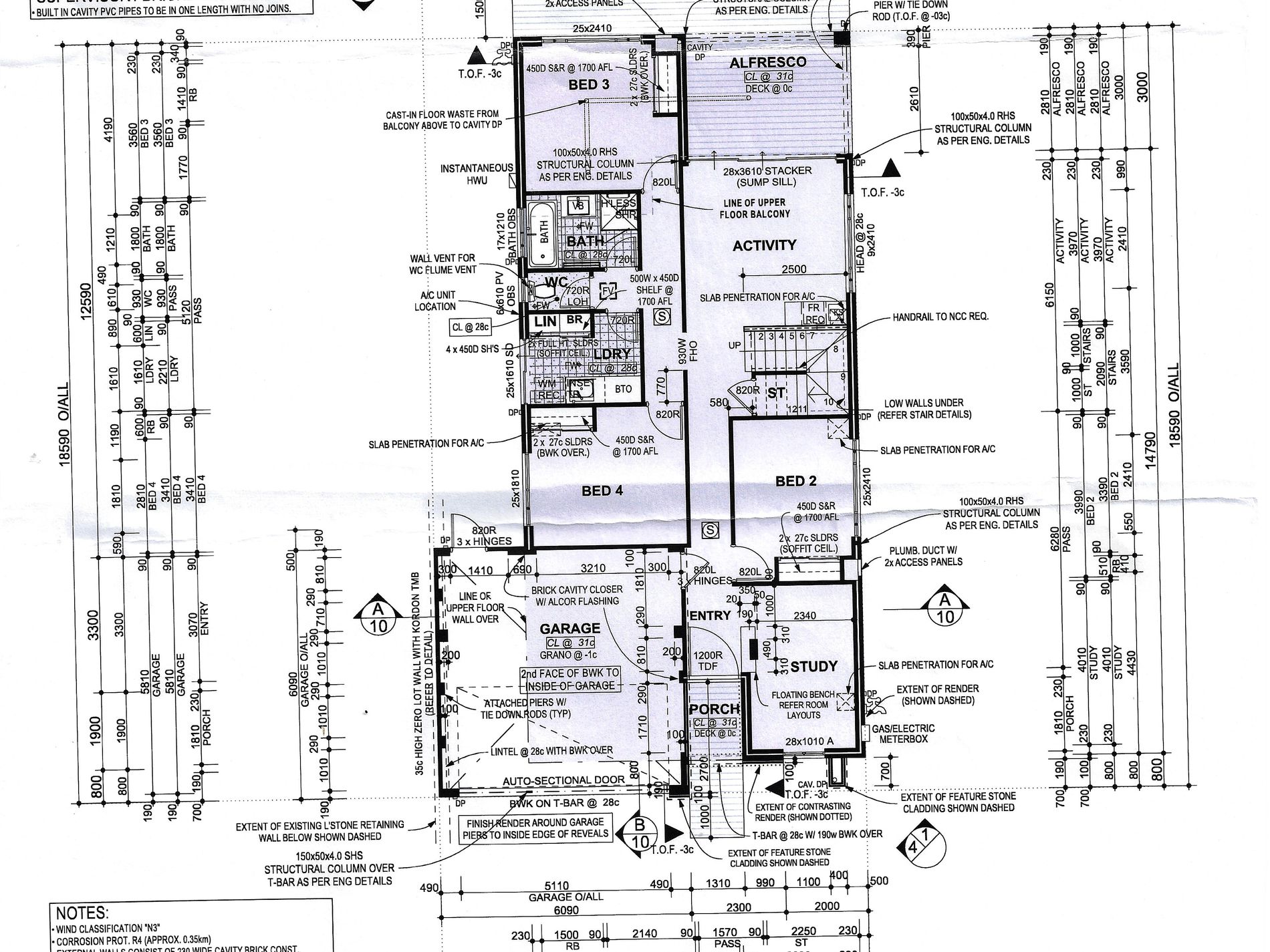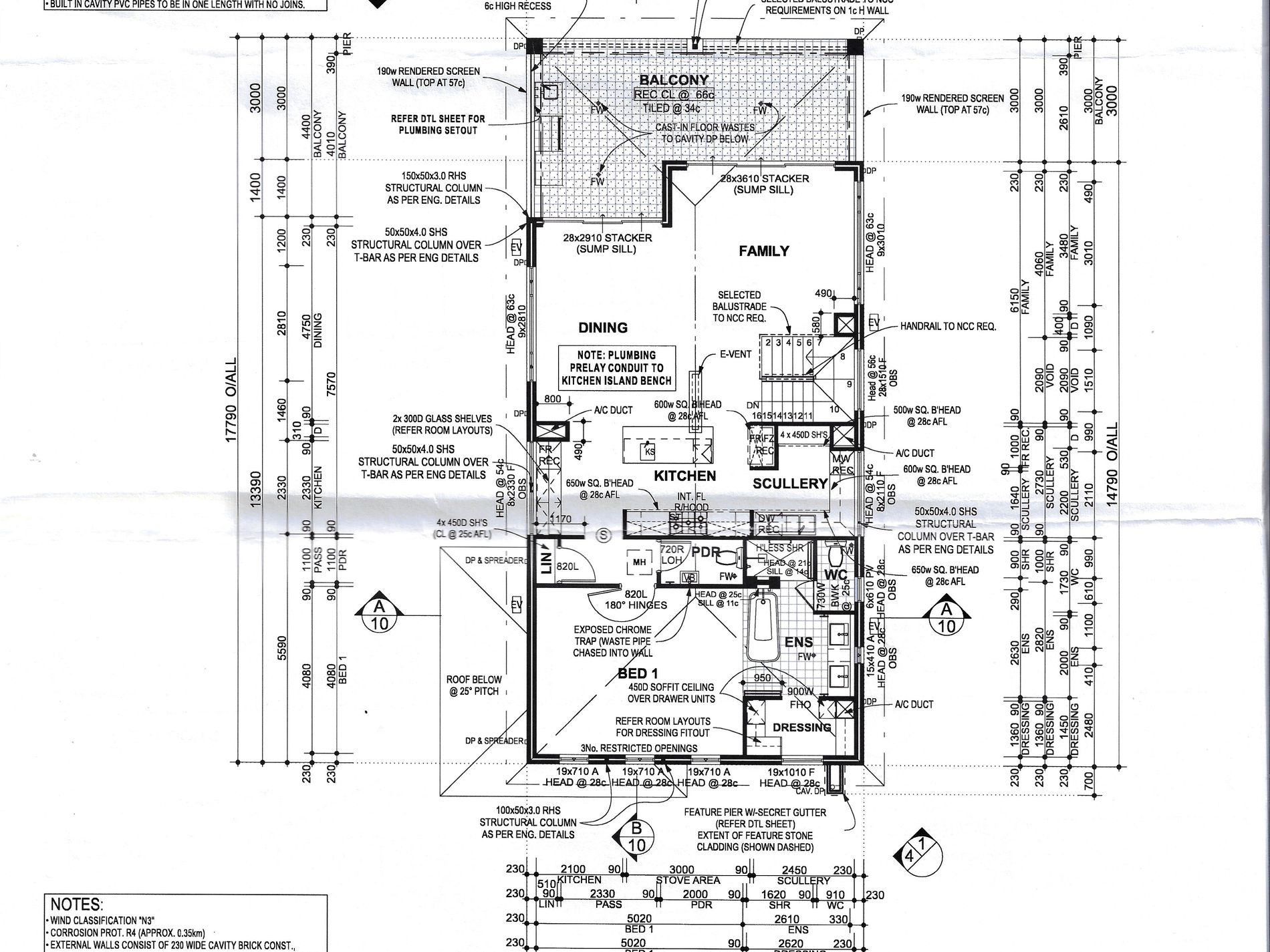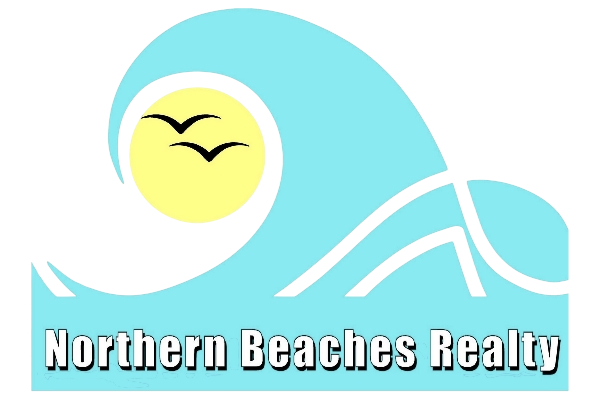Built in 2018 by Home Group WA this 308m2 simply immaculate home consists of 4-bedrooms, 2-bathrooms, open plan kitchen, dining, living plus scullery, separate study, second living plus kitchenette, and double garaging situated on a beautifully landscaped easy-care 384m2 block just one street from Oceanfront!!
LOWER LEVEL:
• You are welcomed by a lovely timber and glass ¾ front-door opening to soaring ceilings, sparkling tiles, and a generous study area ideal for working from home or large enough to be a third living area!
• Bedrooms 2, 3 and 4 located downstairs are all queen-size with large double robes, quality carpets and all with full length windows and plantation shutters.
• Main bathroom with shower, stone-top vanity and bathtub is adjacent to bedrooms 2, 3 and 4 and to the downstairs WC.
• The laundry is beautifully appointed with a generous stone benchtop and full wall of linen storage with the clothesline just outside the sliding door.
• Second living/entertainment area with kitchenette opens out to the downstairs covered patio and beautifully manicured low maintenance yard, with plenty of space for a future pool.
• Large storage cupboard under the stairs
UPPER LEVEL:
• Substantial ‘Hotel Style’ master suite – truly WOW with plantation shutters, beautifully tiled, gorgeous ‘slipper’ feature bathtub, double shower, private WC, double vanity plus walk-in-robe – you will feel like you are living on vacation!
• Simply stunning open-plan kitchen, dining living area opening out to a massive full-length balcony and amazing Ocean views!
• Scullery with loads of storage, double sink with feature tap, stone tops with white high gloss quality soft-close cabinetry, dishwasher plus near new double fridge included in the sale.
• Kitchen with white high gloss cabinetry, 90cm stainless steel freestanding cooker with electric oven and gas cooktop, 90cm rangehood, plenty of work area plus breakfast bar as well as separate bar area with bar fridge included in the sale.
• Extremely generous dining and living area all leading out through two sets of sliders opening to the full-length under-roof balcony plus large BBQ also included and ‘THAT INCREDIBLE VIEW!!’
• Separate powder-room for guests upstairs.
• High ceilings throughout to both levels.
• Feature and LED lighting throughout (feature lights over the breakfast bar will be replaced)
• Skirtings throughout.
• Light and bright throughout with full length windows to bedrooms and living areas.
• Solar system with18 panels.
• Gas infinity hot-water system.
• Reverse cycle ducted and zoned AC throughout.
• High double garage with internal access.
Features
- Ducted Cooling
- Ducted Heating
- Reverse Cycle Air Conditioning
- Balcony
- Fully Fenced
- Outdoor Entertainment Area
- Remote Garage
- Secure Parking
- Built-in Wardrobes
- Dishwasher
- Study
- Solar Panels







