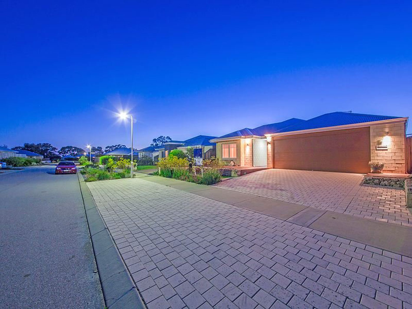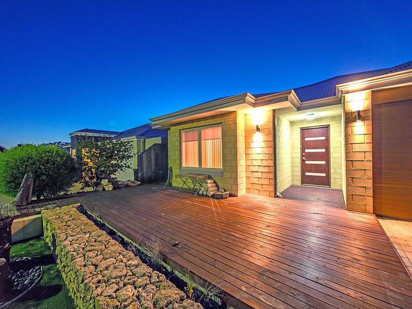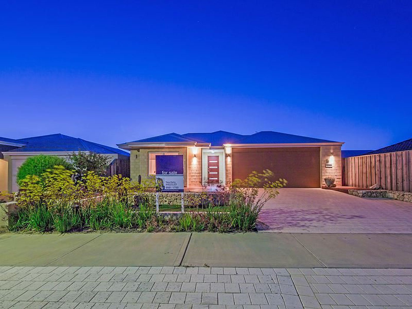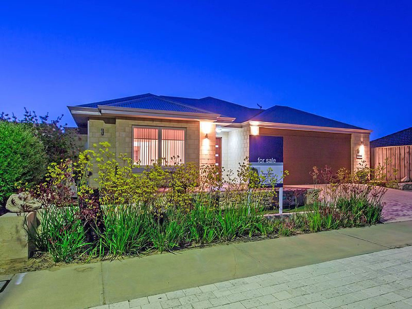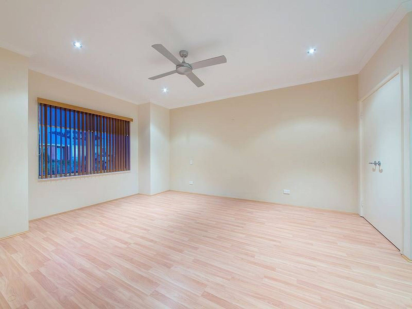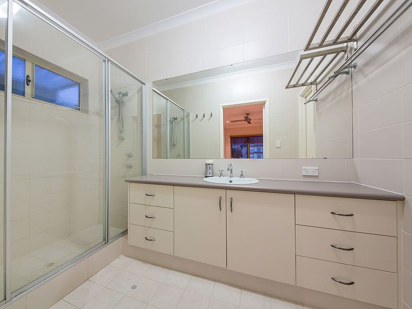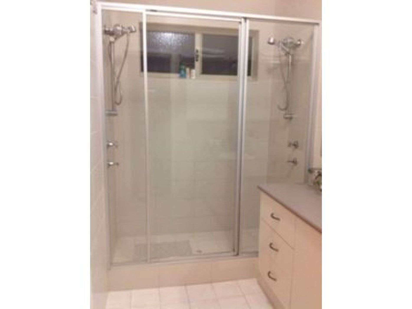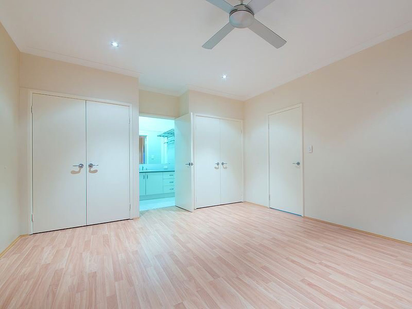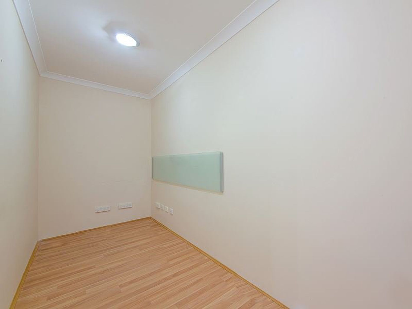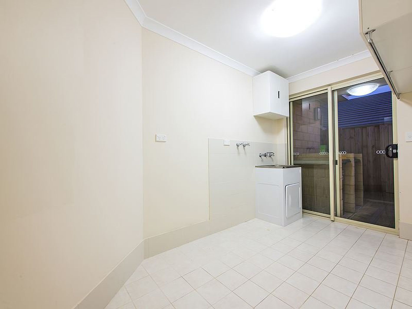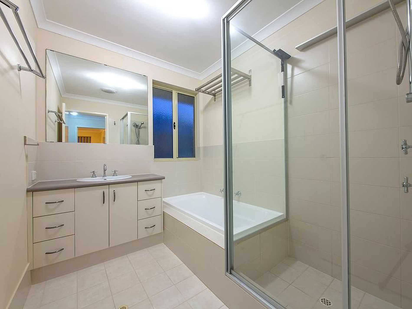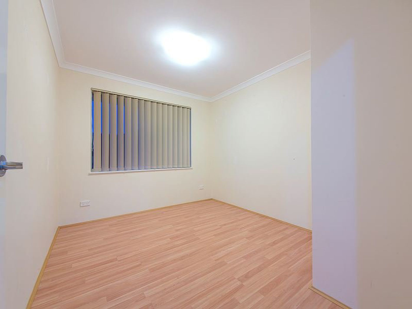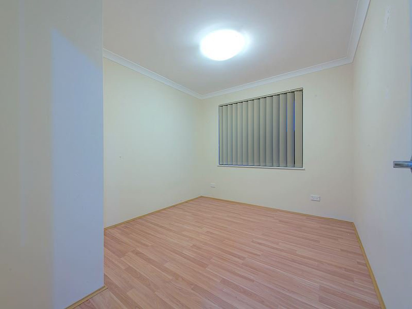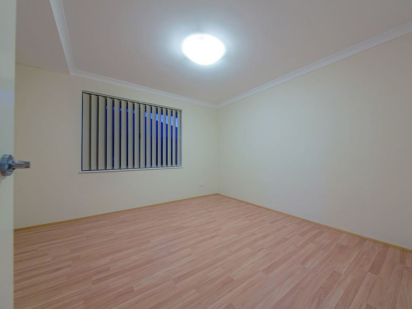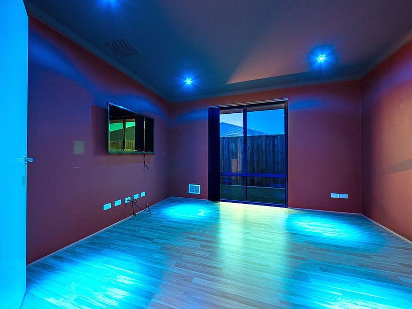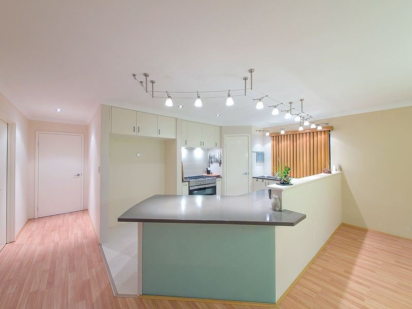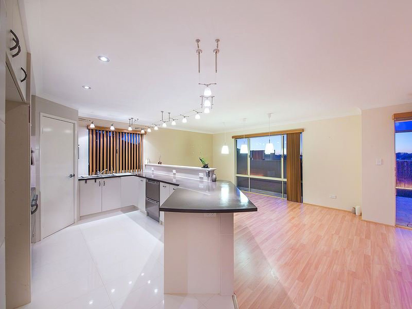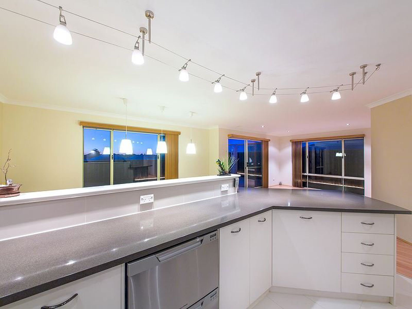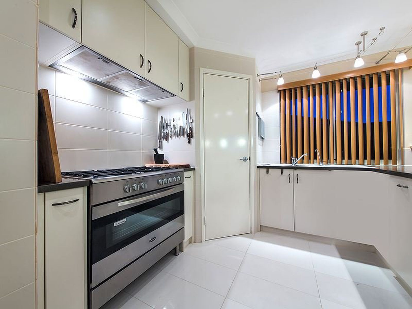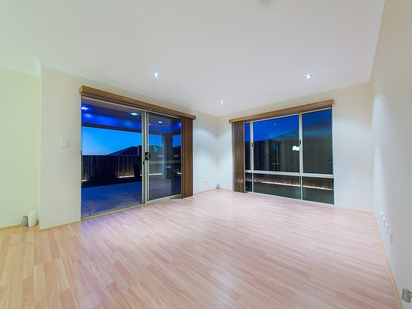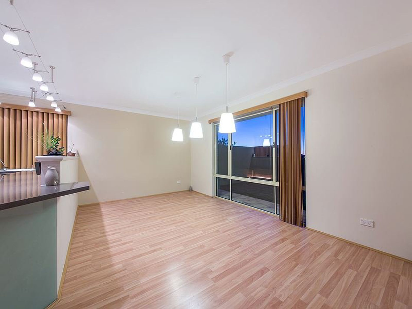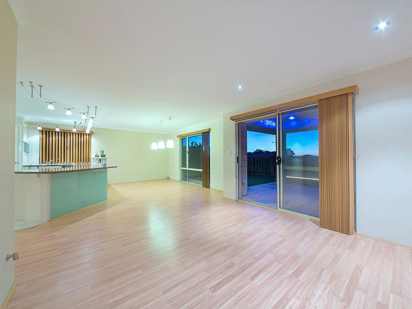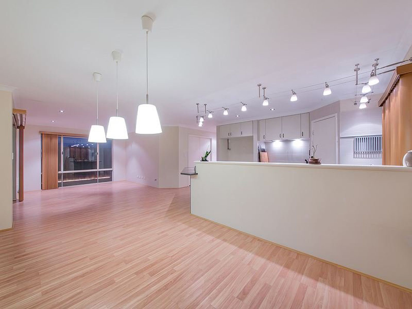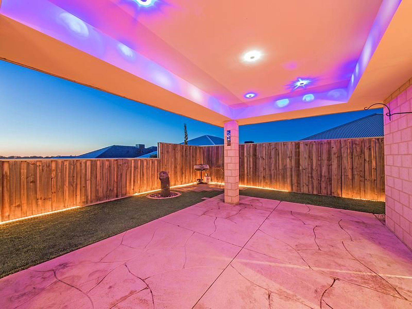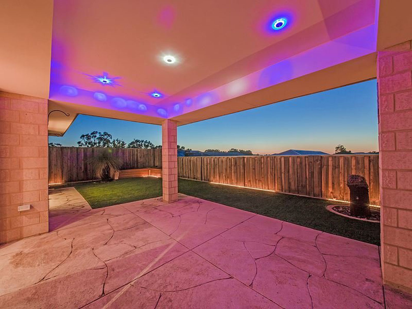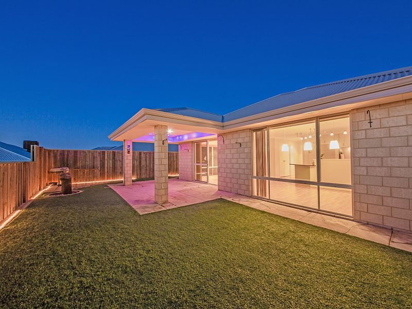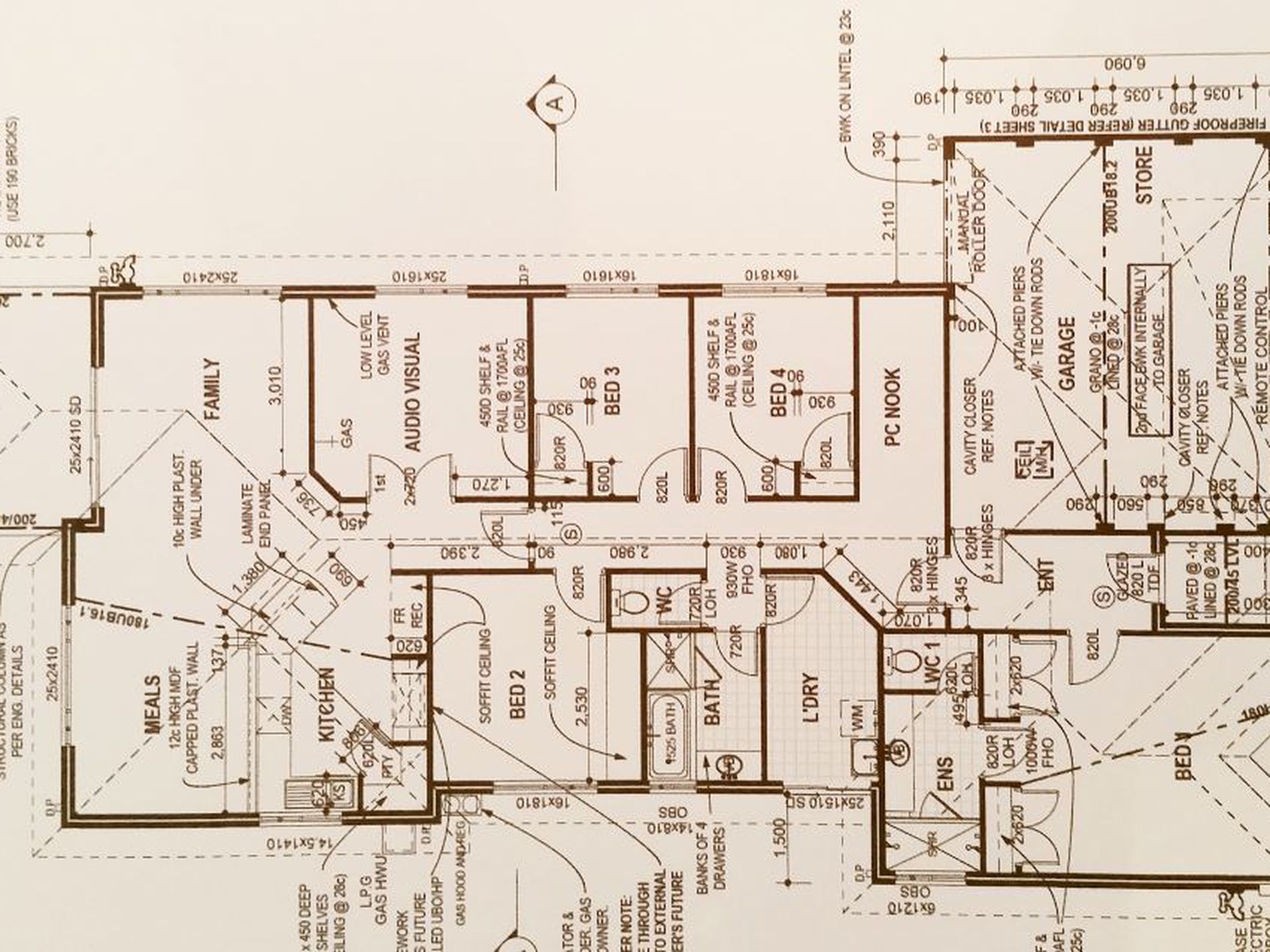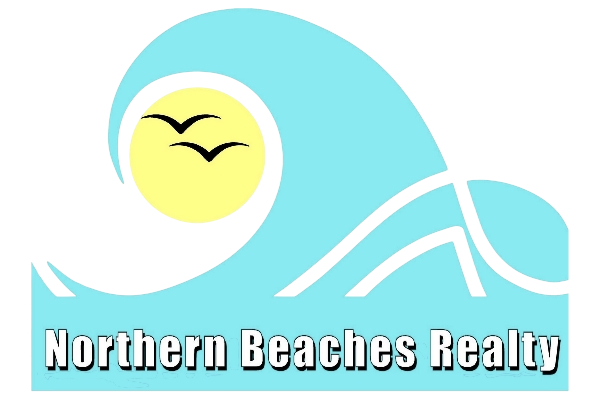2009 4/2 Blueprint Home set on a generous 462m2 block beautifully landscaped with many extras including a chef's kitchen. Masses of composite stone bench space with double sinks and ample lighting overhead for a change. Euromaid 90cm cooker with gas hobs plus 90cm built-in rangehood, large pantry plus loads of cupboards and drawers, 130cm plumbed fridge recess plus dishwasher recess. Open plan dining and living leading out to the under roof alfresco area with recessed ceiling and while not quite glimpsing the Ocean the sunsets views are stunning and the sea breeze keeps everything cool. A good size well designed theatre room with lovely relaxing décor and double doors for ambiance. King-size master bedroom twin double robes, ensuite shower with twin shower heads plus separate WC. Bedroom 2 king-size with a large recess robe, bedrooms 3 and 4 queen-size with robes plus study area. Timber look floating floors to all high traffic areas and tiles to the kitchen and wet areas, gas hot water, attic storage, roller door for back yard access plus shed/storage, two rainwater tanks 8000 and 2000 cleverly installed under the deck areas to the front yard plus loads of parking!
Show Map
Sold!
$420,000
Reduced and Realistically Priced To Sell!
9 Stringybark Way, Yanchep
- 4
- 2
- 6
- 462 Square metres

