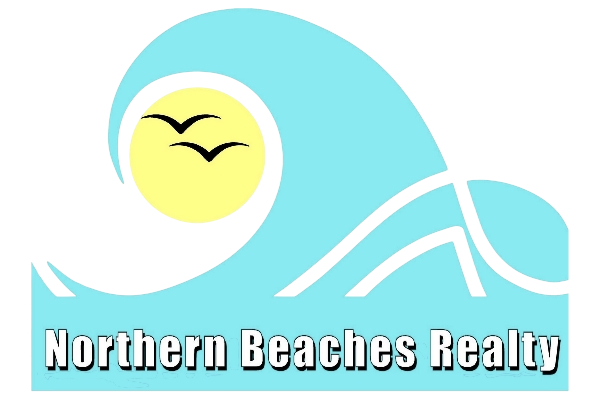SOLD
Built in 2016 by Celebration Homes, this simply stunning 289m2 home is situated on a 540m2 block in the extremely popular Golf Estate!
Faultless presentation, this gorgeous home is clearly very loved, featuring a lot of ticks on most people’s wish list with 4 big bedrooms, 2 bathrooms, a large study, separate activity/kids-zone, enclosed media room, generous open-plan kitchen/dining/living, solar, high-ceilings, full house water filtration, RC ducted AC, generous under-roof patio plus gorgeous sparkling pool and so much more!!
• Stunning frontage with a paved pathway between hedgerows leading to a patio entry with ‘Hamptons styled’ joinery and beautifully finished weatherboards completing the most sought-after theme of today’s buyers – just dreamy!!
• Great sized study near the entry, ideal for work from home.
• Enclosed media/theatre room, spacious but cozy!
• Kitchen with Island bench/breakfast bar, stone bench-tops, plenty of workspace, 90cm gas cook-top with 90cm under-bench electric oven, 90cm rangehood, soft-close cabinetry, overhead cupboards, walk-in-pantry, bin recess, double fridge recess and Miele dishwasher.
• Open-plan kitchen, dining and living area with ‘ambiance fireplace’ and sliders to the generous under-roof alfresco and gorgeous fully fenced swimming pool.
• Beautiful master-bedroom with big walk-in organised robe and substantial ensuite, vanity with double basins, stone bench-top, shower and separate WC.
• Bedrooms 2, 3 and 4 are all queen-size with built-in-robes with adjacent ‘Kids Zone’.
• Separate WC and main bathroom with shower, vanity, and bath also adjacent to bedrooms 2, 3 and 4.
• Good size laundry plus a full wall of linen storage with sliding frosted glass doors.
• Wood-look tiles to all high traffic areas, hardwood to the study, carpet to bedrooms and media with tiles to wet areas.
• Solar Hart Premium 5.04kws 18 x REC 280 watt Twin Peak panels with SMA inverter.
• High ceilings throughout.
• Skirtings in keeping with the Hamptons theme to all area except bedrooms.
• Ducted reverse-cycle ducted and zoned AC.
• Plantation shutters, timber blinds and drapes.
• Designer lighting and led down-lights.
• Front doorbell intercom system with built in screen.
• Beautifully landscaped grounds with low maintenance gardens.
• Full house water filtration.
• Gas hot-water storage, Natural gas.
• Double garage with store area.
• RENTAL APPRAISAL - $640 - $660 a week
• RATES APPROX $2000 PER ANNUM
Features
- Reverse Cycle Air Conditioning
- Fully Fenced
- Outdoor Entertainment Area
- Remote Garage
- Secure Parking
- Shed
- Swimming Pool - In Ground
- Built-in Wardrobes
- Dishwasher
- Study
- Solar Panels









































































